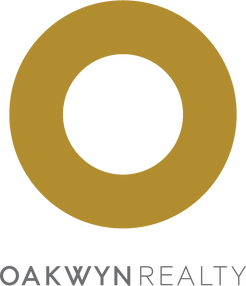This bright and spacious 710 sq. ft. 1-bedroom and den offers a thoughtfully designed layout in the Uno building. Setting this home apart is its superb location, smart and flexible layout, and the great interior design.
This home features in-suite laundry, hardwood flooring throughout, and a modern kitchen equipped with Corian countertops, a gas range, and updated appliances.
The open-concept living, dining, and kitchen areas create a good flow, perfect for everyday living. The bedroom is efficiently designed for privacy and comfort, while the additional den/storage space adds practical value. The den could easily be converted into a second bedroom or serve as a great home office.
The outdoor space is generous and uniquely designed for maximum privacy. The stepped orientation of the stacks in the Uno building cleverly eliminate sight-lines to and from adjacent units.
The Uno is a well-maintained, pet-friendly building with solid concrete construction and timeless design. Built by Intracorp, designed by Busby, and with interiors by Cecconi Simone, it reflects thoughtful attention to detail.
Amenities include a fitness centre, a resident lounge, a playground, a bike room, and more. Rentals are of course permitted, making this a great option for investors or homeowners alike.
The location is top-notch with all the amenity the neighbourhood is known for within walking distance. Main Street shopping, restaurants, night spots, etc., are all just one block away. Everything is close by. You simply do not need a car at this location.
Local favourites include all the well known fixtures, but also some real lower key gems. There’s always something new and exciting opening up in the immediate streets surrounding the Uno building.
Olympic Village and the False Creek waterfront is just down the hill connecting you to the entire seawall from Kitsilano all the way around Stanley Park into Coal Harbour. Walking to Gastown and the downtown core is very reasonable from this location.
Transit is excellent from this location as well with east/ west routes intersecting north/ south routes at Main and Broadway. The Skytrain is just down the hill, a 15 minute walk, and the new Broadway line will have a station at Main Street. Biking is fantastic in all directions from this location with dedicated routes on Ontario Street and 10th Avenue.
Building amenities include a gym, playground, bike room, and a flex space/ meeting room. There is a storage locker for this suite as well as one secure underground parking space. Pets and rentals are allowed.
An outstanding option for living in Mt. Pleasant, this home at Uno stands out with its excellent layout, smart building design, and superior location. Come see us at our open house, or contact us for a private showing.
| Address | 501 328 E 11TH AVENUE |
| List Price | $709,000 |
| Property Type | Residential Attached |
| Type of Dwelling | Apartment/Condo |
| Style of Home | Inside Unit |
| Area | Vancouver East |
| Sub-Area | Mount Pleasant VE |
| Bedrooms | 1 |
| Bathrooms | 1 |
| Floor Area | 710 Sq. Ft. |
| Year Built | 2006 |
| Maint. Fee | $510 |
| MLS® Number | R2933999 |
| Listing Brokerage | Oakwyn Realty Ltd. |
| Basement Area | None |
| Postal Code | V5T 4W1 |
| Zoning | C-3A |
| Tax Amount | $2,113 |
| Tax Year | 2024 |
| Pets | 2 |
| Site Influences | Central Location, Shopping Nearby |
| Features | ClthWsh/Dryr/Frdg/Stve/DW |
| Amenities | Bike Room, Elevator, Exercise Centre, In Suite Laundry, Storage |
| Fuel/Heating | Baseboard, Electric |
| Parking | Garage Underbuilding |
| Parking Places (Total) | 1 |
