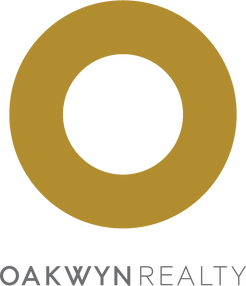This is an extremely well-maintained home, perfect for large families and entertainers alike. Setting this home apart is its excellent layout for large families, large room sizes, thoughtful updates, and its fantastic location.
The top floor features four generously sized bedrooms and three bathrooms. The main floor offers an additional fifth bedroom, ideal for guests or a home office, along with a convenient powder room.
The extra-large open-plan living and dining rooms are perfect for hosting gatherings. The beautifully renovated kitchen has abundant counter space and cabinets, and opens seamlessly to an extra-large family room. This layout is ideal for both daily living and entertaining.
The home is filled with natural light via soaring ceilings at the front entrance, creating an impressive and welcoming atmosphere. A gas fireplace adds warmth and charm. The wide lot design of this house accommodates large rooms and in turn large furniture, enhancing the spacious feel of the home.
The downstairs configuration is ideal for a lock-off suite, providing potential rental income or simply use it as additional living space. There’s also a double car garage, nicely landscaped low-maintenance gardens, a deck off the kitchen/family room, and a large paved patio in the backyard, perfect for outdoor entertaining.
Situated close to Langara, the new Oakridge development, the Skytrain, and directly across from abundant green spaces (Langara Golf Course and walking trails), this location offers excellent access to amenities. For cycling enthusiasts, the property is located on a bike route.
The school catchment for this home is for Sexsmith Elementary and Churchill Secondary, both very desirable schools.
Whether you're hosting a large gathering or enjoying a quiet evening with family, this home is flexible enough to meet a diverse range of needs. Come see us at our open house, or contact us for a viewing.
Address
7118 ONTARIO STREET
List Price
$2,699,900
Property Type
Residential Detached
Type of Dwelling
House/Single Family
Area
Vancouver East
Sub-Area
South Vancouver
Bedrooms
5
Bathrooms
5
Floor Area
2,892 Sq. Ft.
Lot Size
4365 Sq. Ft.
Year Built
1991
MLS® Number
R2908748
Listing Brokerage
Oakwyn Realty Ltd.
Basement Area
Fully Finished, Separate Entry
Postal Code
V5X 3B6
Zoning
R1-1
Tax Amount
$8,635.00
Tax Year
2023
Site Influences
Central Location, Golf Course Nearby, Paved Road, Private Yard, Recreation Nearby, Shopping Nearby
Features
ClthWsh/Dryr/Frdg/Stve/DW, Drapes/Window Coverings
