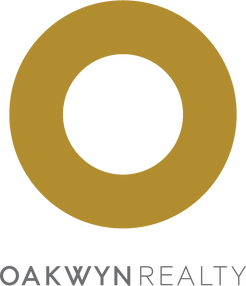This sunny south-facing live/work loft at The Jacobson is perfect for artists, designers, and Emily Carr students. Situated on the quiet side of the building, it’s a tranquil and bright space right in the heart of the bustle of the city.
Inside, you’ll find an efficient layout that makes this home feel larger than the square footage suggests. The bathroom is extra large, there’s in-suite laundry, and a dedicated work nook keeps things productive/ studious. The open-plan layout has a separated bedroom area, maximizing space and versatility.
Concrete floors and over-height ceilings help create that timeless loft design that never seems to go out of style. A modern linear kitchen complements the space in both function and aesthetic.
The balcony faces the quiet, south side of the building. It’s quite deep and well covered making it usable throughout the year. A great view over the cherry blossom trees is a bonus each spring. The vintage artist live/ work buildings that the area is known for create a cool backdrop. The setback between the buildings is more generous than usual.
The building has some great amenities. There’s a gallery space to showcase your own exhibits, and a studio space for residents to work on their projects. A well equipped gym and a nicely maintained courtyard are also available to use.
Situated just two blocks from Emily Carr University, this home is perfect for students or faculty members. Explore Main Street's shops, restaurants, art galleries, and breweries, all within easy walking or biking distance. Olympic Village is also close by and walking into Chinatown and downtown is a breeze.
Proximity to the Seawall and existing and upcoming Skytrain stations add another level of connectivity to the rest of the city. Bus routes are also easily accessible and biking is excellent from this location.
The Jacobson is a pet-friendly building. One storage locker is included.
This sunny south-facing live/work loft at The Jacobsen is a super-cool space. Contact us for a private showing, or see us at our open house.
