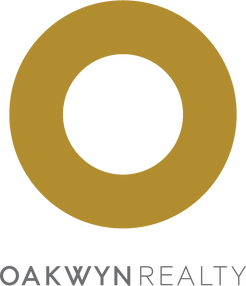This is a very special property at The Mark in Yaletown that was originally built for an Onni executive. This unique home occupies approximately half of the entire 43rd floor, the result of two units being combined into a single, expansive living space. The outstanding views, top location, and separate 5 car private garage in the underground further set this home apart.
The expansive views are truly breathtaking, with 180 degrees overlooking False Creek, English Bay, and the North Shore Mountains. The open plan living/ dining/ kitchen/ entertaining area contributes to an overall feeling of near unlimited breadth and extension with and into the surrounding sky. Natural sunlight floods the space, creating a bright, open, and airy atmosphere. Automatic shades keep solar gain at reasonable levels and central air conditioning keeps the home cool throughout the summer.
The interior of the home is outfitted with high-end finishes, including porcelain tile floors throughout, leathered granite countertops, Miele appliances, and extensive custom millwork.
A Control 4 smart home system is featured throughout, integrating all the systems in the home for easy control of the sound system, heating, cooling, blinds, and black out shades.
The luxurious rooms and amenities are laid out perfectly, with an enormous entertaining space that could easily host 50 guests.
The living room area is defined by ceiling detailing and coving, and an integrated projector is completely hidden even during operation and beams onto a screen that automatically deploys.
The dining room area is also defined by the ceiling detailing, with a round recess providing extra visual and physical clearance for a large chandelier. A classic bar built-in is just off the living room area, with an integrated wine fridge.
The kitchen is a smartly designed space with custom millwork, Miele appliances, and honed natural stone countertops.
Further into the unit is an exercise/ flex area currently set up for a Peloton exercise bike and a treadmill, opposite a semi-open office space.
The bathrooms are finished with heated floors and an abundance of marble surfaces.
The primary bedroom suite is almost like its own apartment, with a large walk-in closet, impressive en-suite bathroom, and bedroom overlooking the west end and English Bay.
The Mark is renowned for its luxurious features and amenities, including a heated outdoor pool and hot tub, rooftop community garden, outdoor kitchen and BBQ area, central courtyard, large lobby lounge, media lounge, sauna and steam rooms, and gym, all managed with the assistance of a 24-hour concierge.
The location is top-notch, with all possible amenities within walking distance, including transit and the skytrain, the sea wall, Yaletown shops and amenities, and the central business district.
This home also comes with a fantastic 5 car private garage and a separate secure storage room. The garage has two overhead doors, one for two cars and one for three, and a separate man-door on the side, with vaulted ceilings creating a lot of volume.
For those seeking a large and unique space with outstanding views and incredible luxurious amenities, this home is a must-see. Impressive, beautifully appointed, and like no other. To schedule a private showing, please call us.
