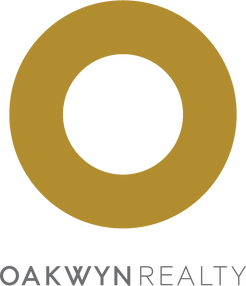This is a bright and spacious top floor loft home in Kitsilano. This is a unique space, with double height ceilings and an open-plan orientation over two floors. Setting this home apart is its excellent interior design and updates, a great layout perfect for entertaining, unique outdoor spaces, and its most desirable location.
Walking into this home, the foyer opens up with the bathroom immediately accessible to the left. The stairs to the upper level are also accessible from the entranceway. A large closet runs under the stairs.
Inside you’ll immediately notice the excellent light. There are great views of the mountains from the main living areas, and via the skylight by the bedroom.
Further into the unit, passing by the closet for the in-suite laundry, you’ll access the kitchen. The kitchen is well appointed with newer appliances and there’s a great pass-through/ eating bar.
Beyond the kitchen are the open-plan dining/ living room areas. These are large rooms with vaulted ceilings that progress to double height.
The living room area has a great fireplace that was recently updated. The fireplace has a large insert with lots of internal space. This produces a big and warm fire resulting in a super cozy atmosphere, especially during the cold, rainy winter months.
The dining room is generous and flows nicely from the kitchen via the pass-through. This room also accesses the balcony, a very large outdoor space of 85 square feet (approximately 15’ x 6’).
Upstairs, you’ll find the bedroom, a closet, and access to the rooftop patio. This patio is extremely private and gets great morning and evening light. This is a nice spot tucked away from the bustle of the city, ideal for chilling or even doing a bit of container gardening. Overall, the space is approximately 185 sqft (18’ long and 11’ wide).
Updates completed over the last seven years include a new hot water tank, dishwasher, fridge, induction stove, and hood fan. Other updates include kitchen cabinet details, the toilet, sink, vanity, flooring on the main floor, various light fixtures, carpets upstairs and the fireplace. Look for nice design touches including a sliding barn door, a reclaimed wood bar top, and stonework around the fireplace.
This home is a great place to entertain. The high ceilings create a real sense of openness and volume. Different social areas within this large space means you can entertain a large group with several simultaneous conversation pods.
From the current owners: “We love cooking for friends here. The eating bar is nice for having friends hang out and chat with you while you cook. It never feels like you’re having to leave and cook in a separate area away from everyone.”
As you are likely aware, the location is one of the most desirable in Vancouver. Located in a quieter pocket of Kits, this home is situated in one of the most convenient, central, and beautiful areas of the city.
Kits beach is close by with tennis courts, the fantastic Kits outdoor pool, volleyball, basketball courts, playground, etc. Or walk to Jericho, Locarno and Spanish Banks for something a little quieter. Access to the Sea Wall network is just down the street.
West 4th shopping is just a few blocks away, as are the shops on Broadway and Burrard. Almost every imaginable amenity is available amongst the fitness studios and cafes.
Local coffee favourites include There Their, Prado, Pallet and the Arbutus Cafe. Great restaurants like AnnaLena, Grapes and Soda, Farmer’s Apprentice, Maenam, Au Comptoir, and Delara are close by. Greens market is just a few minutes away on foot.
Downtown is a 5 minute drive, and a 15 minute bike at a brisk pace. The Broadway B-Line is a few blocks away and the new Skytrain will have a station at Arbutus and Broadway. Check out the walkscore tab above for more information.
The building has been progressively maintained. Rooftop fencing was completed in 2022, the roof was replaced in 2005, and ventilation maintenance was undertaken in 2020. The building had paintwork done in 2016. The intercom system was replaced in 2016 and the fire panel in 2020.
The strata is described as being well managed with a proactive approach to maintenance. This home comes with one parking space and a storage locker. Gas (heating) is included in the strata fees.
A unique home that stands out on account of its excellent interior design and updates, the perfect layout for entertaining, the unique outdoor spaces, and the top location. Come see us at our open house or contact us for a private viewing.
