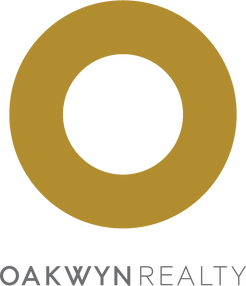This is a fully re-imagined Strathcona character house with one of the most intriguing and detailed builds we’ve yet had the pleasure to bring to the marketplace. The unique layout, innovative and flexible structural design, extensive custom features and finishings, and the great location just minutes to downtown set this home apart.
Completely rebuilt over the past 15 years, this home has seen incremental major improvements at a pace that sustains thoughtful design and quality construction.
The house was completely re-designed by a previous owner, a building professional and owner of a well-known building company.
The house was lifted and a completely new underpinning was installed. The entire building is supported by a network of exposed steel structural beams, meaning that there are no structurally significant interior walls. This allows for a lot of flexibility in terms of layout should owners care to open things up, or install further partitions.
Immediately apparent once you step inside is the excellent light throughout this home. Extensive glazing and many skylights flow light into all areas of the home. Custom European tilt-and-turn sliding doors provide what are essentially full glass walls in both the kitchen/ dining open plan area, and the lower media room/ den.
On the main level you’ll find an open plan living room leading into the kitchen and dining room area. Brazilian Cherry hardwood floors are featured throughout this floor.
A custom fabricated steel and glass staircase provides some separation between these spaces, but remains largely visually open. A unique open stack complements these stair ways with a dramatic vertical pass-through from the main level all the way up to the fourth floor. This helps circulate air when establishing cross breezes in the summer time to help keep things cool.
The kitchen features custom millwork, stainless appliances, a Thermadore gas cooktop, a large industrial/ commercial style sink, and all the modern amenities you’d expect in a build with such detail. Most dramatic are the solid wood countertops on the central island.
Perfect for entertaining, the dining room is adjacent the kitchen and opens onto the large private south-facing deck for a seamless indoor/ outdoor experience. Large sliders provide access with tilt and turn functionality and a small powder room is located off the dining room too.
Upstairs you’ll find a large master suite, a large bathroom, and a second bedroom. The master suite faces south, with oversized windows providing excellent light. Vaulted ceilings create a large, dramatic and open feel, and extensive custom millwork provides abundant closet space on both the west and east side of the room.
The upper bathroom is also very large, with a separate seamless glass shower and a standalone soaker tub. Exposed bricks and extensive tiling complement the custom vanity and overall aesthetic.
The second bedroom faces north with a great view of the North Shore mountains and the surrounding neighbourhood. Privacy is assured with no shared walls and complete separation from the master bedroom.
The top level is a large open-plan den with a great reading nook just off the stairs. Skylights provide ample natural light, the perfect place for a study, office, etc.
On the lower garden level, you’ll find a large flex space, a large bathroom, and a large media room/ den. There is in-floor heating throughout this level.
The flex space is currently used as a playroom and also a guest room. Custom cabinets run the entire width of the house and feature a very convenient Murphy bed for guests. This would also be a great space for a home gym or even an office.
The lower bathroom again features custom millwork, exposed bricks, custom fixtures and another seamless glass shower.
At the south end of the lower level is a fantastic media room/ den. This is a large space with integrated media equipment and custom built-ins. Like the dining room above, this room also opens into the lower covered patio of the south facing backyard through large floor to ceiling and wall to wall glass tilt-and-turn sliding doors.
The lower patio is a unique space with good cover from the elements. When the sun is a little too strong find shade, calm and natural cooling in this space. A pond with a running water feature transitions this space into the open back yard, with a small open and sunny patio just to the south.
A detached double garage is accessible from the lane. This is a great work space for creative or technical endeavours with 240v electrical service. A mid-sized SUV can fit with plenty of space for all the other gear.
This home also features a lot of automated and integrated home technology:
- Integrated house-wide speaker system that can be integrated with a smart home system (currently google home)
- Z-wave smart home light/ dimmer switches throughout the house that can be controlled using a smart hub like Wink or Smartthings, also integrated with google home
- Wired alarm system including the garage
- Telus fibre optic is installed
The location of this home is truly outstanding. Strathcona is a neighbourhood known for its lovely preserved detached character homes unusually close to the city centre, its creative culture, and its close-knit community.
Almost everything is close by. The Wilder Snail and Maclean Park are just at the end of the block. You can walk to downtown in about 15 minutes, also the seawall in 15 minutes, Chinatown eateries and nightspots are 10 minutes away on foot. On a bike, you’re there in 5. Check out the walkscore tab above for more information.
This is one of those great homes that merges modern technology and amenity, a timeless contemporary aesthetic and classic character. The unique layout, innovative and flexible structural design, extensive custom features and finishings, and the great location just minutes to downtown truly set this home apart.
Come see us at our open houses, or contact us for a private viewing.
