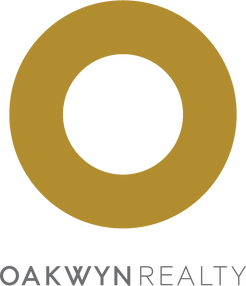This is a 3 bedroom, 2 bathroom loft home at Elements, right in the heart of the Main Street/ Mt. Pleasant neighbourhood. Setting this home apart is its unique large floor plan, its large and super private secret garden, and the sheer excellence of location.
The suite is located on the main level of the residential part of the building. This means you don’t have to take the elevator from the lobby. But this isn’t on the ground floor. The suite sits atop the pedestal of the building, high above street level.
Inside, you’ll find traditional loft finishings with real solid fir shiplap flooring, granite countertops, stainless appliances, custom millwork, tiles and finishing carpentry. This creates that classic warm and inviting NYC loft-style space that is always in style.
The layout is excellent, with 3 bedrooms over one floor of living space. The main living area is open plan with a large kitchen, dining and living room area. A block of west facing windows pour light into this home.
The gourmet kitchen is house-sized, with a gas stove, and a full walk-in pantry with built-ins by California Closets. This pantry rivals the size of most condo dens and should easily satisfy every cooking enthusiast.
Adjacent this open plan area, you’ll find three bedrooms and two bathrooms. The master bedroom and the second bedroom are on opposite sides of the main living area, an ideal setup for privacy. The third bedroom can also be used as a den, with glass and fir accordion doors providing the option to open this space up, or close it off.
The master bedroom can be locked off and has a full walk-in closet with California Closets organizers, and a very large bathroom with a deep soaker tub and a separate walk-in shower.
The master also has a lovely glazed in den/ solarium, which works great as a reading room/ office. In turn, this den then opens via a glass door into the secret garden.
The second bedroom is currently used as an office. It’s pretty much the size of most homes’ master bedrooms and it has a pleasant view into the north end of the patio.
There are extensive built-ins in this room, with a great murphy bed that transforms this office space into a fully functional guest bedroom. California Closets did the millwork and the quality is apparent.
Adjacent this bedroom and just off the entranceway is the second/ main bathroom, which has a full size shower.
Access to the fully separated laundry room is from within this bathroom. This laundry room has enough space to double as a great in-suite storage locker, additional to the two external storage lockers this home comes with.
The secret garden runs alongside the western side of the entire unit with access from almost every principle room. This is a unique patio space with some views of the north shore mountains.
Nestled at the western edge of the building and bounded by the natural escarpment of the south slope and the neighbouring buildings, this space feels ultra private and super secret.
It’s also high off the street as the patio sits on the pedestal of the building. This is the most private outdoor patio we’ve ever seen in a condo building.
With multiple levels and lots of plantings the secret garden has great character and nice little private places to do various things. There’s a cafe set to the south, just off the master bedroom access door that is just so lovely. There’s a barbeque space just off the main living area, and a few other spots to sit/ hang out/ etc.
Afternoon sun is abundant on the patio, but the situation of this suite within the building doesn’t subject occupants to excessive solar gain. As such, the inside spaces stay cool throughout the peak of summer.
A lot of condo outdoor spaces are never used as they lack privacy. This is certainly not the case here. There are virtually no sight-lines into this space, nor are there any into the inside spaces.
The location is top-notch with all the amenity the neighbourhood is known for within walking distance. Main Street shopping, restaurants, night spots, etc., are all just a few blocks away, as are all the amenities along Broadway. Everything is close by. You simply do not need a car at this location.
Olympic Village and the False Creek waterfront are just down the hill connecting you to the entire seawall from Kitsilano all the way around Stanley Park into Coal Harbour. Walking to Gastown, Chinatown, and the downtown core is very reasonable from this location.
Transit is excellent from this location as well with east/ west routes intersecting north/ south routes at Main and Broadway. The Skytrain is just a few blocks west, a short walk. Biking is fantastic in all directions from this location with dedicated routes on Ontario Street and 10th Avenue.
The strata is described as exceptionally well-managed, reasonable and pro-active. Issues are addressed promptly and the building shows very tidy. The building is entirely non-smoking.
This home includes two secure indoor parking spaces and two large storage lockers. One parking space is extra wide, and one parking space is extra tall. Parking spots are both on the P1 level. The building has a library and a gym too.
Overall, this is an awesome three bedroom loft city home in an attractive, well designed and well maintained building. The layout of the suite is fantastic and it has a most excellent large and secret garden/ patio with total privacy. Finally, the location is extremely convenient and desirable.
Please contact us for more details or to arrange a private viewing.
Address
108 2515 Ontario Street
List Price
$1,299,900
Sold Price
$1,285,000
Type of Dwelling
Apartment/Condo
Area
Vancouver West
Sub-Area
Mount Pleasant VW
Bedrooms
3
Bathrooms
2
Floor Area
1,290 Sq. Ft.
Year Built
2004
MLS® Number
R2453988
Listing Brokerage
Remax
