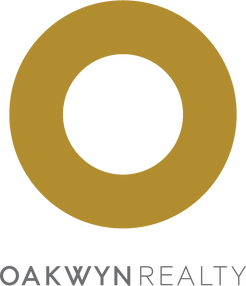What's most remarkable about this home is its incredible outlook, spanning over Sahalli park into a backdrop of the city that rises into the North Shore mountains. The orientation transitions gracefully from the interior to exterior, conveying the expansive feel of the enormous setback while very nicely balancing view and privacy.
This green backdrop is also a vibrant social space where young families and friends meet to play and chat. There's also a community garden. Very rarely does a park space work so well as such and this particular home is very well set alongside it.
It's no wonder the current architect owner found this to be the perfect property to re-design for his young family. The recent renovation is extensive:
- Engineered walnut hardwood floors
- Custom kitchen with counter depth fridge, built-in microwave, Italian porcelain tiles, under-cabinet lighting, pot lights, integrated dishwasher, breakfast bar, quartz composite surfaces, stainless appliances
- Finishing carpentry throughout
- New heaters throughout with programmable thermostats for each zone
- Lutron Maestro dimmers and new switchwork throughout
- Custom in-wall ethernet cabling for TV, internet, data, etc.
- Re-imagined entry closet
- Etc., etc., etc.
Also notable is the excellent quality of light throughout the home. Natural light has been thoughtfully considered with clever corner windows stepping out further from the building, room by room, from north to south. The effect is a corner window in every room. North and east light pours in without having to sacrifice privacy.
This sounds pretty good so far, right? Well, there's one more remarkable thing about this property. The building itself has also been extensively redesigned and updated, and done so in a pleasing, contemporary, aesthetically modern fashion.
- Full rainscreening
- Exterior metal cladding
- New balconies and double glazed casement windows in 2009
- New roof in 2006
- New parkade membrane in 2009
- Interior and lobby updates in 2012.
The result is one of the best looking buildings in the neighbourhood. A person could easily mistake it for a new, modern build, that actually hit the mark in terms of aesthetics.
This suite also has in-suite laundry in addition to the available common laundry facility.
The location, as you know, is top-notch, with all Main/ Mt. Pleasant services and amenities within walking distance.
So, this is one of the best suites in the building as it overlooks the park with a superior layout. It's been completely re-imagined by a professional architect. All of this in a very nicely redesigned building that has undergone a major transformation that is aesthetically one of the best of its type. And it's in your favourite neighbourhood...
This home includes one locker, one underground parking, and a personal bike rack for the owner of this suite. Please note that smoking is prohibited throughout the entire building.
Address
206 659 E 8th Avenue
List Price
$419,850
Sold Price
$465,100
Type of Dwelling
Apartment/Condo
Area
Vancouver East
Sub-Area
Mount Pleasant VE
Bedrooms
2
Bathrooms
1
Floor Area
778 Sq. Ft.
Year Built
1982
MLS® Number
V1075635
Listing Brokerage
Remax
