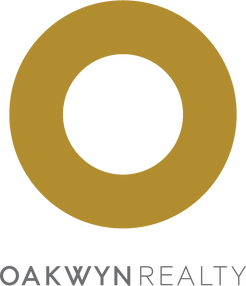This is a two bedroom, two bathroom, modern loft-style home at the InGastown building. Setting this home apart is its smart layout, a modern interior with great design, and its convenient up and coming location ideally situated at the edge of the downtown core.
Inside, you’ll find loft design cues and contemporary finishings. Look for solid surface countertops, polished concrete floors, tilt and turn windows, lots of custom tiling, stainless appliances, extensive custom millwork and finishing carpentry. A designer colour story with paint by Farrow & Ball is featured throughout.
Light is abundant throughout all seasons, with exposure to the north and east. The outlook is typical of Gastown homes, with a unique outlook over the character buildings of one of the oldest neighbourhoods in the city.
The layout is excellent, with two bedrooms and two bathrooms over one floor of living space.
The main living area is open-plan with a well designed kitchen, dining and living room area. Corner floor to ceiling windows pour light into this home, without the excessive solar gain of a more southern exposure.
The linear kitchen is well proportioned, and transitions nicely from the hallway. A clever moveable island/ dining table expands the kitchen when it’s time to get serious about cooking, then can do the same for the dining area for when it’s time to entertain.
The living room area feels large on account of the over-height ceilings and the floor to ceiling windows. A balcony is accessible from the living room area providing rare Gastown outdoor space.
The main bedroom and second bedroom are well separated at opposite ends of the unit. The second bedroom is just off the hallway adjacent the main living area.
The main bedroom is located off the hallway closer to the entranceway, and has an excellent en-suite bathroom with a large walk-in shower.
Immediately noticeable as you enter this bathroom are the hexagon marble tiles that extend out of the shower and along the adjacent wall surfaces. This custom tile work was commissioned by the current owner as the building was being constructed at an additional expense.
There are several design features that make this space unique. The over-height ceilings create a sense of volume making the space feel larger than the square footage suggests.
Extensive millwork, closets and cabinetry from the entryway all the way into the kitchen provides ample storage.
Warm wood tones provide a good balance with the modern lines, white walls, and concrete floors found throughout this home. The doors were upgraded to the current custom wood and glass design to help create this balance.
The location is most convenient for those seeking a modern urban lifestyle, with all manner of amenity within walking distance.
Gastown and Chinatown shopping, restaurants, night spots, etc., are all just a few minutes on foot. The central business district and Yaletown are a short walk away. False Creek is to the north, connecting you to the entire seawall from Kitsilano all the way around Stanley Park into Coal Harbour. Everything is close by. You simply do not need a car at this location.
Transit is excellent from this location as well with bus routes, the Skytrain, and Sea Bus just blocks away.
The strata is described as pro-active. Issues are addressed by the professional management company and the building shows very nicely.
InGastown is a relatively recent build, with the balance of the 2-5-10 warranty in place. There is a common roof top deck with a bbq and great views.
This home includes a storage locker. Like most Gastown buildings, there is no parking. Parking is available in the parkade across the street.
Overall, this is an awesome contemporary loft-style home in an attractive, well designed and well maintained building. The layout of the suite is fantastic with great exposure and light, and with many very nice design features. Finally, the location is extremely convenient and makes a perfect home base for your active city lifestyle.
Contact us for more details, or to schedule a private showing.
