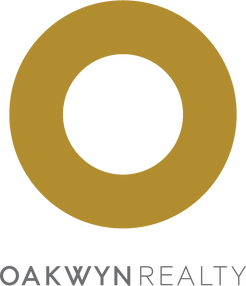This is an excellent three bedroom family-oriented townhouse in lower Lonsdale. Setting this home apart is its great layout, fantastic renovation, and excellent location. There is great need throughout the city for “missing middle” family-sized townhouses, more affordable than single family homes, just like this one.
Inside you’ll find a very practical layout over three floors all above ground level. The main level is open-plan with the living room, kitchen, and dining room all coming together to create one cohesive social space. From the kitchen area, a large and very private sunny patio faces east creating a natural extension of the inside space.
The upper level is made up of two bedrooms and a large bathroom. Both bedrooms are very large, the main bedroom also has a juliet balcony facing east. The second bedroom has peek-a-boo views of the city skyline and the water. Both bedrooms have large closets with plenty of space.
The upper bathroom is very nicely re-designed with access from both the hallway and the main bedroom. A skylight pours natural light over the bathtub to dramatic effect. Look for custom tile work, a floating vanity, and quality fixtures.
The lower floor is made up of a third bedroom (currently used as an office), a second bathroom, and a unique laundry/ mud room area. There are over-height ceilings on this floor, and there is direct access to the carport and storage locker through the back door.
There is extensive storage throughout this home, with big closets in the bedrooms, a large storage locker, and a crawl space under the stairs on the lower level.
This home has been completely renovated, with a clean, bright and modern aesthetic. Completed in 2019, work included a new kitchen with a large central island, custom tiling, paintwork, new millwork, etc.
New flooring was installed, a really awesome freestanding wood burning stove added, recessed lighting installed, paintwork completed throughout, new bathrooms, etc. Interior plumbing was completely replaced, a new hot water tank installed, finishing carpentry was redone, new roller blinds, and Telus fibre optic was installed as well.
With doors and windows on both east and west sides of the building, a cross-breeze is easy to establish and light is more than abundant. This keeps things bright throughout the year, and helps keep the space cool in the summer with fresh air circulating upwards, across and outwards.
Located in one of the most walkable areas of North Vancouver, this home is also in close proximity of the very fabulous trail networks. Around Lonsdale, you’ll find an ever-increasing roster of shops and services.
The location is quite unique in a lot of ways. Community is rapidly developing as the entire area is being continuously renewed, with new developments both residential and commercial. A walkable neighbourhood, you can do a lot of daily tasks without the use of the car.
Lonsdale Quay is 10 minutes away on foot. Here you can take the Seabus downtown faster than you can drive during peak periods. And you get to ride in a boat, which is fun.
Along Lonsdale you’ll find the extensive shops and services that have revitalized the area over the past 10 years. Great spots like Tap and Barrel, Burgoo, Beere, Nemesis, Earnest Ice Cream, etc., dot the avenue and waterfront. There’s also great stuff for kids, including an ice rink, various playgrounds, waterparks, etc.
This home is located on a designated bike route and is in close proximity to the Green Necklace and Spirit Trail, which are both protected multi-use paths. Trails run to the waterfront and high up into the mountains and the extensive trail networks the North Shore is famous for.
The strata is self-managed. The building’s community is described as “friendly, supportive and quiet… with lots of kids who play well together in the front and back…”
One parking stall is included as is a separate storage locker. The parking space is located directly behind the back door of the unit. There’s plenty of space for bikes and all your adventure gear in extra storage spaces.
It’s really nice to see a multi-family development that provides much needed housing for small and medium sized families. Planning departments in cities across the country have identified the “missing middle” as one of the most significant challenges in the Canadian housing market. We see it as a rare property type that is in constant high demand.
It is truly possible to raise a family with multiple children all the way from birth to an empty nest in this home. This, along with its great walkable location and excellent renovation makes it one to put on your list.
Contact us for a private showing.
Address
5 266 W 4TH STREET
List Price
$969,000
Property Type
Residential
Type of Dwelling
Townhouse
Style of Home
3ST
Area
North Vancouver
Sub-Area
Lower Lonsdale
Bedrooms
3
Bathrooms
2
Floor Area
1,228 Sq. Ft.
Year Built
1980
Maint. Fee
$328.00
MLS® Number
R2536973
Listing Brokerage
RE/MAX Crest Realty
Basement Area
None
Postal Code
V7M 1H7
Zoning
CD-016
Tax Amount
$2,434.00
Tax Year
2020
Site Influences
Central Location, Marina Nearby, Recreation Nearby, Shopping Nearby
Features
ClthWsh/Dryr/Frdg/Stve/DW
Amenities
Storage
