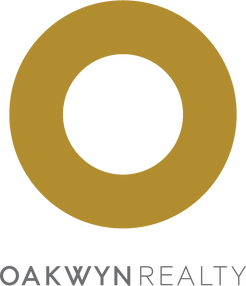This is a fully renovated character home in the very lovely Cedar Cottage neighbourhood. Setting this home apart is a terrific and flexible layout, the excellent location, and the complete reconstruction of this classic Vancouver house.
Modern amenity and technology is nicely woven into the existing structure. The aesthetic however, is classic in design. Retaining and restoring heritage elements such as the original cedar shakes helps to create that special feeling you only get in these older Vancouver character homes. Further design cues include the new European engineered oiled brushed oak hardwood floors, exposed beam in the living room, etc.
There are two bedrooms and a full bathroom on the main floor and a large bedroom and bathroom are located on the garden level. The lower bedroom opens to a lovely patio in the rear yard.
On the main level you’ll find an open-plan living room opening into the kitchen, and dining area. Everything is newly renovated with nice details including quartz composite countertops, a panel front dishwasher, stainless appliances, a gas range, etc., etc.
Renovation highlights:
- Full new wiring, new plumbing and new gas fitting
- New Navien high-efficiency on-demand hot water system
- New radiant floor heating in lower and main floor
- All new windows with custom made trims
- New LED recessed lighting throughout
- Main Floor Kitchen: all new appliances, gas range, dishwasher with custom door panel, custom made kitchen molding, quartz composite countertops, marble backsplash
- New flex Master bedroom/ family room
- European engineered oil brushed oak hardwood floors certified by the FSC
- BBQ gas hookup in the back porch, direct access from the kitchen
- New drain tiles
- Cedar siding restoration
- New bathrooms with custom oak counter sinks, Italian contemporary porcelain tiles, contemporary chrome faucets
- Custom made oak finishing carpentry throughout the house: railings, columns, washroom counters, bathtub surrounds, window trims
- Front porch restoration including Portuguese porcelain tiles
- New doors inside and out with contemporary brass chrome hardware
- Custom contemporary finishing carpentry throughout
There is a large backyard with plenty of space for seating, dining and lots of extra space for kids to run around. Adjacent the house is a very nice patio that opens into an absolute gem of a studio space. The studio is heated and has power and lighting. This is a perfect space for craft projects, the arts, or an office with a really short commute.
Above the studio is the upper deck, accessible from the kitchen. This is a pleasant space with a great outlook over the yard and surrounding neighbourhood. There is also a gas connection for the barbeque.
Further into the yard you’ll find something totally unique… There is a city right-of-way for an alley (this block doesn’t have a lane) that was never developed. Over the years, neighbours have informally claimed these additional spaces and transformed them into nice little gardens. This space is not part of the property for sale, but a nice little bonus. The particular yardlet that is used by this home is fully fenced and has been used as a vegetable patch.
The neighbourhood is described as being “quiet and friendly.” The very popular Charles Dickens school is a short walk away and this home falls into its catchment area.
This home is located between Main Street and Commerical Drive, giving you the best of both of these most desirable East Vancouver neighbourhoods. Also within close proximity is the emerging “Fraserhood” commercial area and the Kingsway/ Fraser triangle with its many hyper-fashionable restaurants, shops, and services. And of course, there are plenty of options along Kingsway…
This is one of those great homes that merge modern technology and amenity and a heritage aesthetic. A fully renovated turn-key home, this is one to put on your list.
Come see us at our open houses or contact us for a private showing.
Address
1147 E 22ND AVENUE
List Price
$1,675,000
Property Type
Residential
Type of Dwelling
Single Family Residence
Style of Home
2ST
Area
Vancouver East
Sub-Area
Knight
Bedrooms
4
Bathrooms
2
Floor Area
1,861 Sq. Ft.
Lot Size
2928 Sq. Ft.
Year Built
1912
MLS® Number
R2507649
Listing Brokerage
RE/MAX Crest Realty
Basement Area
Separate Entry
Postal Code
V5V 1W5
Zoning
RT-10
Tax Amount
$4,823.00
Tax Year
2020
