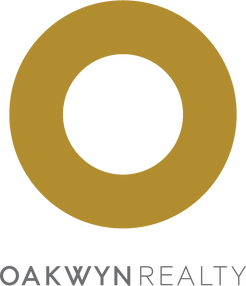This is a nicely maintained, three level townhouse in the very central Fairview neighbourhood. Setting this home apart is its great layout, extraordinary light, awesome location and outstanding private roof top patio with panoramic views of the city.
An excellent layout, this home has exposure to the east and to the west, and is situated one story above the courtyard and extends up two more levels for a total of 3 stories of living space. It's high up, ensuring excellent light, air/ atmosphere, and privacy.
Inside you’ll find a smart reverse plan with plenty of space, ideal for entertaining. A semi-open galley kitchen features a huge pantry that can double as storage for all utility needs. The laundry closet is located right off the kitchen too, complete with very nice high end Miele units.
The kitchen features a new stainless Miele dishwasher, new stainless KitchenAid fridge and a new stainless Jenn-Air induction range.
A few steps up from the kitchen is the large living room/ dining room area, complete with a cozy fireplace.
This space features many windows and tons of natural light. To the east you have large clerestory windows that bring in the morning light and to the west there is full glazing overlooking the nicely treed courtyard.
There’s a great bay window in the living room area with built-in lounging space, creating yet another light filled spot to rest, read, socialize, etc.
Air circulation is very good over all levels with east and west opening doors and windows. A cross breeze is really easy to establish by simply opening the roof top patio hatch. The hatch has a clever retracting bug screen too.
Up the stairs from the living room/ dining room area you'll find the roof top patio and some pretty great views. This is a unique space, ideal for entertaining friends or just cozying up with a book. The views are panoramic showcasing notable features like the north shore mountains and the downtown skyline.
On the first level, which is one story above the courtyard, you’ll find two bedrooms and a large main bathroom with a separate shower and bathtub. The master bedroom is very large and there is a large walk-in closet and a secondary closet for all your storage needs. There is direct access to the bathroom as well.
The second bedroom is just off the entranceway, and works perfectly as an office too. Both bedrooms face west and sit high above the inner courtyard. It’s a quiet, bright and green orientation.
The neighbourhood is well established and provides just about everything you need within walking distance. It’s a 5 minute walk to the seawall with easy access to west side beaches, Granville Island, the Olympic Village, etc. Downtown is within walking distance as are all the amenities along Broadway, Cambie, and Main Street.
Parks are close by with a short walk to Charleson Park via the Laurel Landbridge Park.
Getting around is a breeze with the Cambie Skytrain just a few blocks away. Major bus lines are on Cambie and Broadway. The 7th Avenue bike route passes the front gates of the courtyard of this home and there is a Mobi bike share station right out front. Check out the walkscore tab above for more information.
The current owners report that the strata is pro-active and responsive. They also describe a neighbourhood feeling to the building, with many long term owners that care about the community.
This home meets all the requirements for modern communications with fibre optic pre-wired and 125 amp service. The gate intercom rings into the unit and does not require a landline.
The building is well maintained and it shows the moment you approach the property. There is a secure bike room, a shared workshop, and dedicated secure guest parking.
Rentals are allowed with restrictions (max 2 units) as are pets. There are two (2!) secure side-by-side parking spaces included in the underground. There are also two (2!) side-by-side storage lockers that come with this home.
In excellent condition, this home has a great layout, lots of light, an awesome location and a unique roof top outdoor space with great views. Contact us for a private showing.
Address
204 675 W 7TH AVENUE
List Price
$850,000
Property Type
Residential
Type of Dwelling
Townhouse
Style of Home
2ST
Area
Vancouver West
Sub-Area
Fairview VW
Bedrooms
2
Bathrooms
1
Floor Area
863 Sq. Ft.
Year Built
1996
Maint. Fee
$354.87
MLS® Number
R2494418
Listing Brokerage
RE/MAX Crest Realty
Basement Area
None
Postal Code
V5Z 1B6
Zoning
FM-1
Tax Amount
$1,998.00
Tax Year
2020
Pets
2
Features
ClthWsh/Dryr/Frdg/Stve/DW, Drapes/Window Coverings
Amenities
Bike Room, In Suite Laundry, Storage
