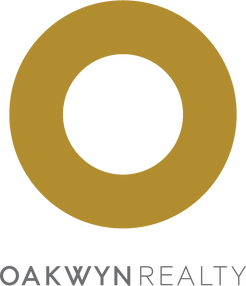Enjoy outstanding outdoor space and year round natural light from this bright and spacious two bedroom corner suite at the ever-popular District building in Mount Pleasant. Setting this home apart is its very smart and efficient layout, a unique corner courtyard siting, and the excellent location.
A corner orientation and northeast exposure creates a space with great light through all seasons. The unique ground floor siting with secure direct access to the courtyard and street makes it feel more like a townhouse.
The suite opens onto the inner courtyard via a private gated patio. Directly across the breezeway is the Brewery Creek Loft building, which provides a heritage backdrop beyond the extensive plantings filtering the view.
The extensive use of brick at both complexes, and an overall more urban density creates a NYC style neighbourhood feel, which is really rare in Vancouver. It feels both energetic and super cool.
The patio is large and built in a way that creates distinct spaces for privacy, visual interest, and differing activities. It also extends the inside living space outdoors making the suite feel much larger than its already generous square footage suggests.
On the patio, to the north, a BBQ station is easily accessible from the main living area. There’s also a gate that leads to the breezeway, street, and inner courtyard of the complex. To the south end of the patio there is a raised cedar platform with privacy screens, making a great lounge area.
Inside, you’ll find a clean, modern design with a very smart layout. Over-height ceilings help create a sense of volume and space.
A corner unit, this home has outstanding light as well. Smart adjustable Roman shades allow for light transmission and privacy, and adjust from both the top and bottom.
The entranceway opens into the suite with closets immediately to the right. Next to this is the main bathroom. Further into the unit, another closet for the laundry sits opposite the second bedroom. The washer and dryer were recently replaced with brand new units.
Further into the suite is the open-plan kitchen/ dining/ living room area. The kitchen is very large and has enough space for an island or dining table. There is excellent light from the north facing windows running down the length of this space.
The living room area has floor to ceiling windows pouring yet more light into the suite. This is a tranquil space with extensive greenery and plantings on both the patio and breezeway creating a very pleasant feel.
Opposite the kitchen is the entrance to the master suite, with a similar green view into the private patio. An ensuite is accessible from this space through a clever walk-in closet. The ensuite bathroom is well appointed with a large walk-in shower behind extensive frameless glass.
Finishes include engineered oak flooring through the whole home, quartz composite countertops, and stainless appliances. Look for custom tile work in the kitchen and bathrooms, and lots of custom millwork and finishing carpentry throughout.
The location is top-notch with all the amenity the neighbourhood is known for within walking distance. Main Street shopping, restaurants, night spots, etc., are all just a few blocks away.
Walk to Gene, The Whip, The Federal Luncheonette and Grocer, The Wallflower, Matchstick, Cartem’s, etc. Not to be overlooked are also the many craft breweries of the area close at hand. You simply do not need a car at this location.
Olympic Village and the False Creek waterfront is just down the hill connecting you to the entire seawall from Kitsilano all the way around Stanley Park into Coal Harbour. Walking to Gastown, Chinatown, and the downtown core is very reasonable from this location.
Transit is excellent as well with east/ west routes intersecting north/ south routes at Main and Broadway. The Skytrain is just down the hill. Biking is fantastic in all directions from this location with dedicated routes on Ontario Street and 10th Avenue.
District is a well regarded concrete building built by award winning developers Amacon. The strata is described as responsible and accommodating. The community is described as mix of professionals and young families. Rentals are welcome as are pets.
The building has a brand new gym with new modern equipment, a party room, and a large inner courtyard with a great place for kids to play. In addition, two roof top patios (one with an outdoor fireplace) provide a huge amount of space for barbecuing, entertaining, or just lounging and enjoying the panoramic views. These shared spaces create a great sense of community throughout the complex.
This unit includes a secure storage locker, one parking space, and access to the building’s bike room.
Overall, this is an awesome home in an attractive, well designed and well maintained building. The layout of the suite is fantastic and it has excellent outdoor space and unique garden access to the common areas and street. Also, the location is extremely convenient and desirable.
Contact us for a private showing.
Address
151 250 E 6TH AVENUE
List Price
$875,000
Property Type
Residential
Type of Dwelling
Apartment/Condo
Area
Vancouver East
Sub-Area
Mount Pleasant VE
Bedrooms
2
Bathrooms
2
Floor Area
814 Sq. Ft.
Year Built
2012
Maint. Fee
$414.11
MLS® Number
R2465985
Listing Brokerage
RE/MAX Crest Realty
Basement Area
None
Postal Code
V5T 0B7
Zoning
IC-3
Tax Amount
$2,008.00
Tax Year
2019
Site Influences
Central Location, Private Yard, Recreation Nearby, Shopping Nearby, Treed
Features
ClthWsh/Dryr/Frdg/Stve/DW
Amenities
Bike Room, Elevator, Exercise Centre, Garden, In Suite Laundry, Playground
